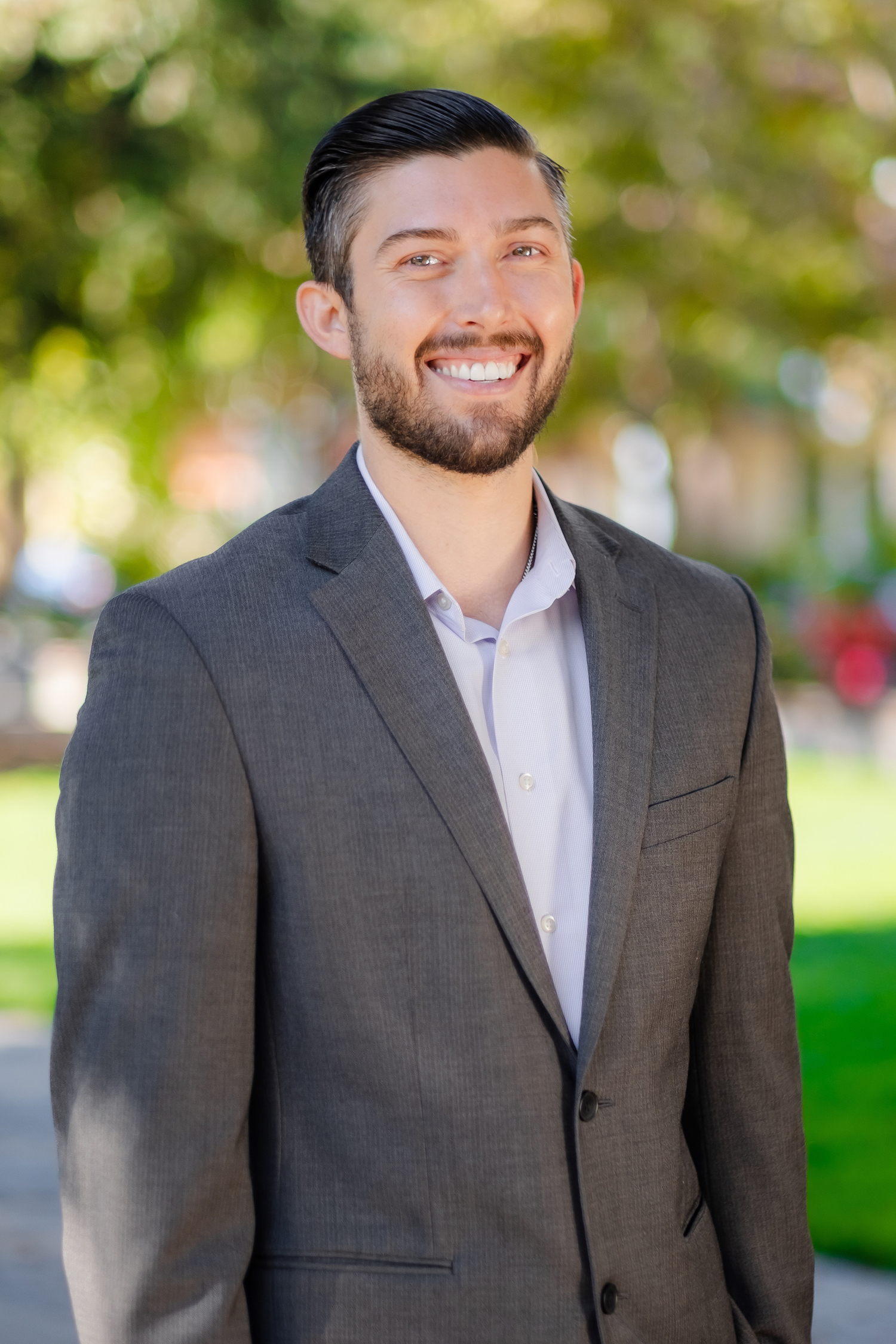


Listing Courtesy of:  bridgeMLS / Christie's Intl Re Sereno / Joe Kalajian
bridgeMLS / Christie's Intl Re Sereno / Joe Kalajian
 bridgeMLS / Christie's Intl Re Sereno / Joe Kalajian
bridgeMLS / Christie's Intl Re Sereno / Joe Kalajian 1090 Bountiful Way Brentwood, CA 94513
Active (3 Days)
$649,950
MLS #:
41102773
41102773
Lot Size
5,415 SQFT
5,415 SQFT
Type
Single-Family Home
Single-Family Home
Year Built
2001
2001
Style
Contemporary
Contemporary
Views
Golf Course, Panoramic, Valley
Golf Course, Panoramic, Valley
School District
Brentwood (925) 513-6300
Brentwood (925) 513-6300
County
Contra Costa County
Contra Costa County
Community
Summerset 3
Summerset 3
Listed By
Joe Kalajian, DRE #00953428, Brentwood Office
Source
bridgeMLS
Last checked Jun 29 2025 at 10:13 PM GMT+0000
bridgeMLS
Last checked Jun 29 2025 at 10:13 PM GMT+0000
Bathroom Details
- Full Bathrooms: 2
- Partial Bathroom: 1
Interior Features
- Family Room
- Formal Dining Room
- Breakfast Bar
- Laundry: Dryer
- Laundry: Laundry Room
- Laundry: Washer
- Dishwasher
- Gas Range
- Microwave
- Free-Standing Range
- Refrigerator
- Windows: Double Pane Windows
Kitchen
- Breakfast Bar
- Stone Counters
- Dishwasher
- Gas Range/Cooktop
- Microwave
- Range/Oven Free Standing
- Refrigerator
Subdivision
- Summerset 3
Lot Information
- On Golf Course
- Corner Lot
- Cul-De-Sac
- Level
Property Features
- Fireplace: 1
- Fireplace: Dining Room
- Fireplace: Gas
- Fireplace: Living Room
- Fireplace: Two-Way
- Foundation: Slab
Heating and Cooling
- Forced Air
- Ceiling Fan(s)
- Central Air
Pool Information
- Other
- Community
Homeowners Association Information
- Dues: $175/Monthly
Flooring
- Laminate
- Tile
- Carpet
Exterior Features
- Roof: Tile
Utility Information
- Sewer: Public Sewer
Garage
- Garage
Parking
- Attached
- Golf Cart Garage
- Garage Door Opener
Stories
- 1
Living Area
- 1,921 sqft
Location
Estimated Monthly Mortgage Payment
*Based on Fixed Interest Rate withe a 30 year term, principal and interest only
Listing price
Down payment
%
Interest rate
%Mortgage calculator estimates are provided by Sereno Group and are intended for information use only. Your payments may be higher or lower and all loans are subject to credit approval.
Disclaimer: Bay East© 2025. CCAR ©2025. bridgeMLS ©2025. Information Deemed Reliable But Not Guaranteed. This information is being provided by the Bay East MLS, or CCAR MLS, or bridgeMLS. The listings presented here may or may not be listed by the Broker/Agent operating this website. This information is intended for the personal use of consumers and may not be used for any purpose other than to identify prospective properties consumers may be interested in purchasing. Data last updated at: 6/29/25 15:13


Description